Gateway Place
3769 W. 25th Street, Greeley, CO 80634
Call for Pricing
1-2 Beds
720-1,077 sq. ft.
Floor plans
1 Beds
THOMPSON – PHASE 1
1 Bed
1 Bath
720 sq. ft.
No units available
View Availability
| Apt # | Starting At | Date Available | |
|---|---|---|---|
| 10-205 | $1,241 | November 8, 2025 | Apply Online |
10-205, starting at $1,241
- Date Available: November 8, 2025
- Amenities: Array
The Thompson Phase 1 is a well-designed 1-bedroom, 1-bathroom apartment offering 720 square feet of efficient living space. The bedroom features a spacious closet and is conveniently located adjacent to the full bathroom, providing a comfortable and practical layout.
The open kitchen boasts modern appliances and ample cabinet space, flowing seamlessly into the bright living area—ideal for both relaxing and entertaining. Additional amenities include an in-unit washer and dryer, central air conditioning, and a private patio or balcony, allowing you to enjoy outdoor living. The Thompson Phase 1 is perfect for individuals or couples seeking a cozy and functional home.
DELORES – PHASE 2
1 Bed
1 Bath
728 sq. ft.
The Delores Phase 2 presents a spacious 1-bedroom, 1-bathroom apartment in Greeley, encompassing 728 square feet of modern living space. The bedroom features a generous closet and is conveniently located near the full bathroom, providing a comfortable and functional layout.
The open kitchen boasts modern appliances and ample cabinet space, connecting effortlessly to the bright living area—ideal for both relaxing and entertaining. Additional amenities include an in-unit washer and dryer, central air conditioning, and a private patio or balcony, perfect for enjoying the outdoors. The Delores Phase 2 combines comfort and convenience in a well-designed space.
GREEN – PHASE 2
1 Bed
1 Bath
729 sq. ft.
No units available
View Availability
| Apt # | Starting At | Date Available | |
|---|---|---|---|
| F-803 | $1,420 | Available now | Apply Online |
F-803, starting at $1,420
- Date Available: Available now
- Amenities: Array
The Green Phase 2 offers a well-appointed 1-bedroom, 1-bathroom apartment in Greeley, CO, with 729 square feet of living space. The bedroom includes a spacious closet and is situated adjacent to the full bathroom, providing a practical and comfortable layout.
The open-concept kitchen features modern appliances and ample counter space, flowing seamlessly into the inviting living area, perfect for everyday living. Additional features include an in-unit washer and dryer, central air conditioning, and a private patio or balcony, allowing you to enjoy outdoor living. The Green Phase 2 is ideal for those seeking a stylish and functional home.
GUNNISON – PHASE 2
1 Bed
1 Bath
752 sq. ft.
No units available
View Availability
| Apt # | Starting At | Date Available | |
|---|---|---|---|
| C-602 | $1,445 | October 24, 2025 | Apply Online |
| E-301 | $1,435 | Available now | Apply Online |
| B-302 | $1,445 | November 13, 2025 | Apply Online |
| C-302 | $1,445 | November 14, 2025 | Apply Online |
| B-303 | $1,460 | November 8, 2025 | Apply Online |
C-602, starting at $1,445
- Date Available: October 24, 2025
- Amenities: Array
E-301, starting at $1,435
- Date Available: Available now
- Amenities: Array
B-302, starting at $1,445
- Date Available: November 13, 2025
- Amenities: Array
C-302, starting at $1,445
- Date Available: November 14, 2025
- Amenities: Array
B-303, starting at $1,460
- Date Available: November 8, 2025
- Amenities: Array
Discover the comfort and convenience of the Gunnison Phase 2—a thoughtfully designed 1-bedroom, 1-bath apartment in Greeley, CO. This floorplan offers an open-concept living area, a modern kitchen with updated appliances, and a private balcony or patio perfect for relaxing or entertaining. With spacious closets, in-unit laundry, and stylish finishes throughout, the Gunnison Phase 2 is ideal for anyone seeking a cozy yet functional living space.
Located in the heart of Greeley, Gateway Place gives you quick access to shopping, dining, and outdoor recreation. Whether you’re a student, young professional, or downsizing, this 1-bedroom apartment blends comfort, style, and convenience—all in a pet-friendly community. Schedule a tour today and see why the Gunnison Phase 2 is one of Greeley’s most desirable 1-bedroom rentals.
2 Beds
POUDRE – PHASE 1
2 Beds
1 Bath
806 sq. ft.
No units available
View Availability
| Apt # | Starting At | Date Available | |
|---|---|---|---|
| 01-105 | $1,349 | Available now | Apply Online |
| 01-201 | $1,480 | Available now | Apply Online |
| 03-106 | $1,480 | October 20, 2025 | Apply Online |
| 03-103 | $1,495 | October 22, 2025 | Apply Online |
| 02-204 | $1,399 | Available now | Apply Online |
| 04-204 | $1,480 | Available now | Apply Online |
| 01-305 | $1,399 | Available now | Apply Online |
01-105, starting at $1,349
- Date Available: Available now
- Amenities: Array
01-201, starting at $1,480
- Date Available: Available now
- Amenities: Array
03-106, starting at $1,480
- Date Available: October 20, 2025
- Amenities: Array
03-103, starting at $1,495
- Date Available: October 22, 2025
- Amenities: Array
02-204, starting at $1,399
- Date Available: Available now
- Amenities: Array
04-204, starting at $1,480
- Date Available: Available now
- Amenities: Array
01-305, starting at $1,399
- Date Available: Available now
- Amenities: Array
The Poudre Phase 1 offers a practical 2-bedroom, 1-bathroom floor plan spanning 806 square feet. Both bedrooms are generously sized and share a centrally located full bathroom, making this layout ideal for roommates or small families. Each bedroom includes ample closet space, ensuring plenty of storage.
The open-concept kitchen features modern appliances and connects effortlessly to the spacious living area, creating a welcoming environment for everyday living. Additional conveniences include an in-unit washer and dryer, central air conditioning, and a private patio or balcony, perfect for enjoying the outdoors. The Poudre Phase 1 combines comfort and functionality in a well-designed space.
COLORADO – PHASE 1
2 Beds
2 Baths
926 sq. ft.
No units available
View Availability
| Apt # | Starting At | Date Available | |
|---|---|---|---|
| 07-203 | $1,533 | October 19, 2025 | Apply Online |
| 07-106 | $1,449 | Available now | Apply Online |
| 06-304 | $1,548 | Available now | Apply Online |
| 10-201 | $1,533 | Available now | Apply Online |
| 09-203 | $1,533 | November 7, 2025 | Apply Online |
| 07-204 | $1,449 | Available now | Apply Online |
| 06-103 | $1,548 | Available now | Apply Online |
| 07-104 | $1,449 | Available now | Apply Online |
| 09-106 | $1,499 | Available now | Apply Online |
07-203, starting at $1,533
- Date Available: October 19, 2025
- Amenities: Array
07-106, starting at $1,449
- Date Available: Available now
- Amenities: Array
06-304, starting at $1,548
- Date Available: Available now
- Amenities: Array
10-201, starting at $1,533
- Date Available: Available now
- Amenities: Array
09-203, starting at $1,533
- Date Available: November 7, 2025
- Amenities: Array
07-204, starting at $1,449
- Date Available: Available now
- Amenities: Array
06-103, starting at $1,548
- Date Available: Available now
- Amenities: Array
07-104, starting at $1,449
- Date Available: Available now
- Amenities: Array
09-106, starting at $1,499
- Date Available: Available now
- Amenities: Array
The Colorado Phase 1 is a thoughtfully designed 2-bedroom, 2-bathroom Greeley apartment offering 926 square feet of comfortable living space. Each bedroom is situated on opposite sides of the unit, providing enhanced privacy—ideal for roommates or guests. Both bedrooms feature ample closet space and direct access to their respective bathrooms.
The modern kitchen is equipped with contemporary appliances and ample counter space, flowing seamlessly into the open living area—perfect for entertaining or relaxing. Additional features include an in-unit washer and dryer, central air conditioning, and a private patio or balcony, allowing you to enjoy outdoor living. The Colorado Phase 1 offers a harmonious blend of style and practicality.
LARAMIE – PHASE 2
2 Beds
2 Baths
976 sq. ft.
The Laramie Phase 2 is a well-designed 2-bedroom, 2-bathroom apartment in Greeley offering 950 square feet of comfortable living space. This split-bedroom floor plan provides extra privacy, with each bedroom located on opposite sides of the unit—ideal for roommates or guests. Both bedrooms feature spacious closets and direct access to a full bathroom, while the primary suite includes a walk-in closet for added storage.
Enjoy an open-concept kitchen with modern appliances, a breakfast bar, and plenty of cabinet space, flowing seamlessly into a bright, inviting living room. Additional features include in-unit washer and dryer, central air conditioning, and a private patio or balcony to extend your living space outdoors. With its smart layout and functional design, the Laramie Phase 2 makes everyday living easy and comfortable.
SLATE – PHASE 2
2 Beds
2 Baths
1,077 sq. ft.
The Slate Phase 2 offers a spacious 2-bedroom, 2-bathroom layout encompassing 1,077 square feet of modern living space. Each bedroom is thoughtfully positioned on opposite sides of the apartment, providing enhanced privacy—ideal for roommates or guests. Both bedrooms feature ample closet space and direct access to their respective bathrooms, ensuring convenience and comfort.
The open-concept kitchen is equipped with contemporary appliances, generous counter space, and a breakfast bar that seamlessly connects to the inviting living area. Additional features include an in-unit washer and dryer, central air conditioning, and a private patio or balcony, perfect for enjoying the outdoors from the comfort of your home. The Slate Phase 2 combines functionality and style, making it a perfect choice for those seeking a comfortable and modern living environment.
Amenities
- BBQ/Picnic Area
- CO-WORKING LOUNGE
- Fitness Center
- High Speed Internet
- OUTDOOR KITCHEN & ENTERTAINMENT AREA
- OUTDOOR POOL, & HOT TUB
- Package Receiving
- TENNIS COURTS
- TWO DOG PARKS, PET WASH & JOGGING TRAIL
- WALKING DISTANCE TO CENTERPLACE SHOPPING CENTER
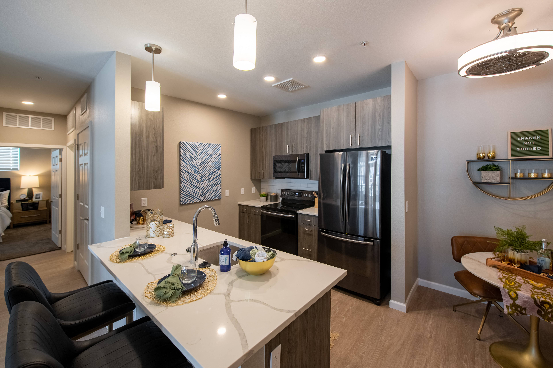
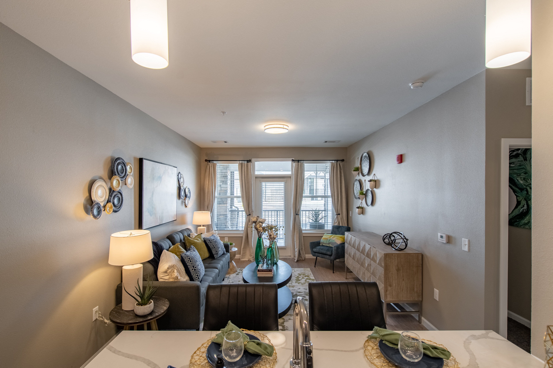
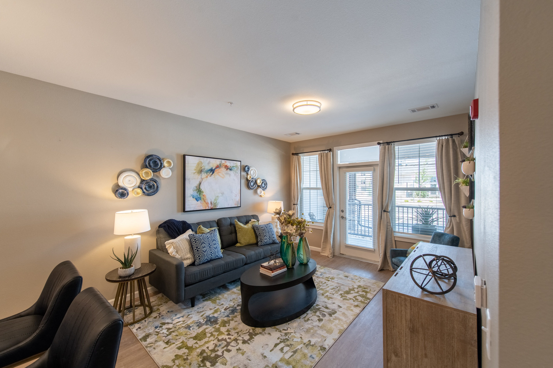
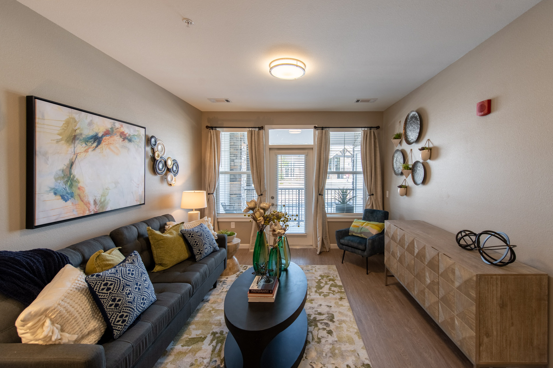
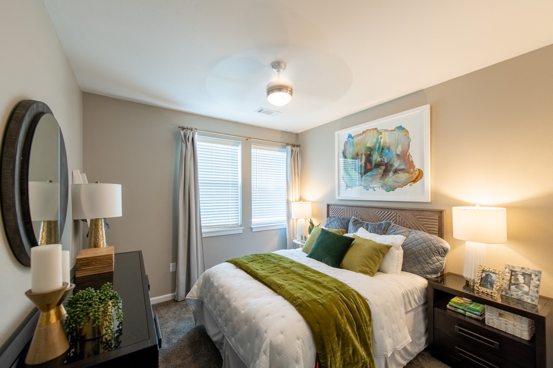
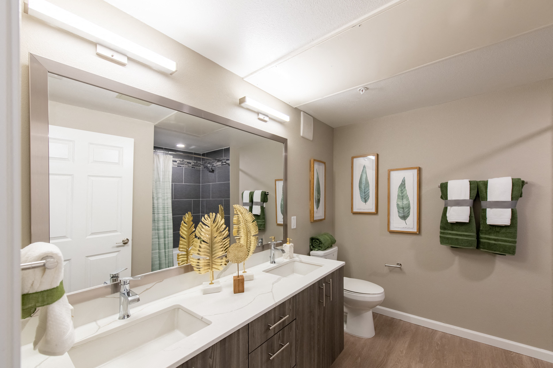
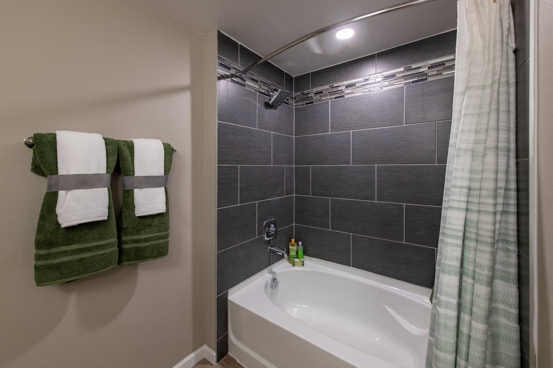
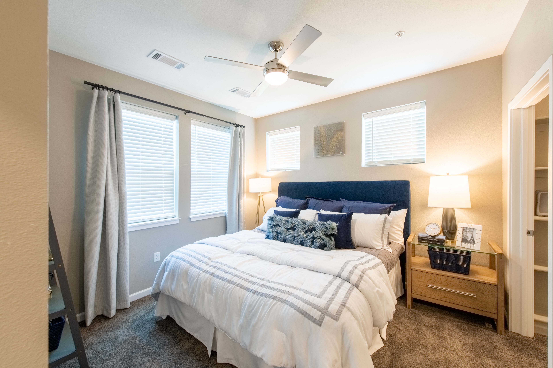
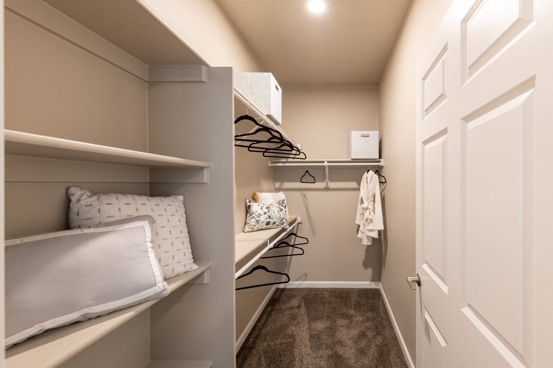
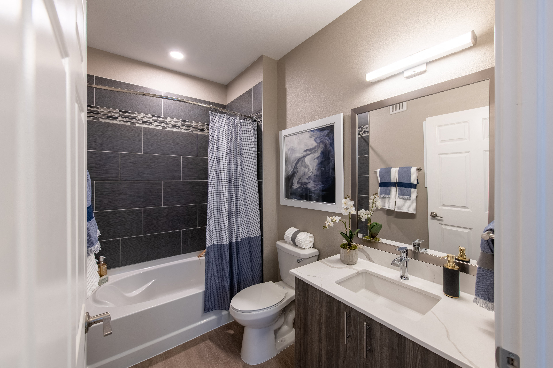
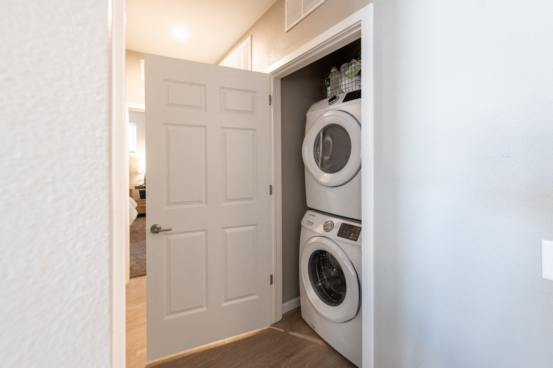
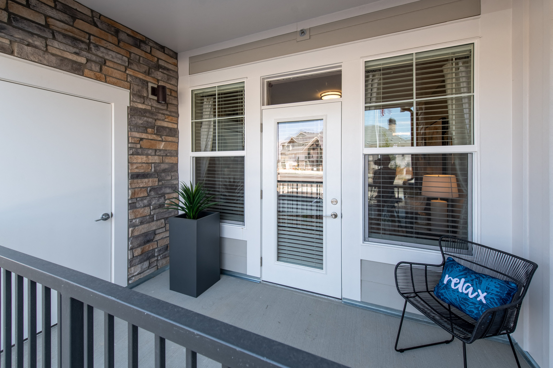
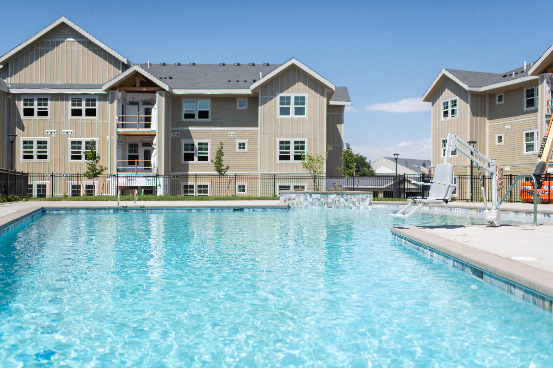
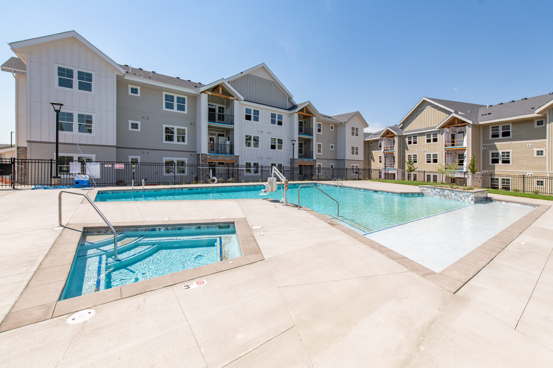
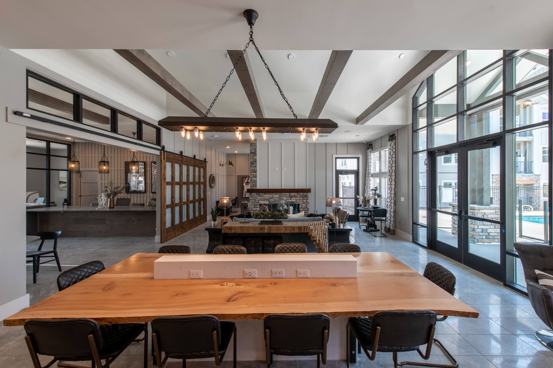
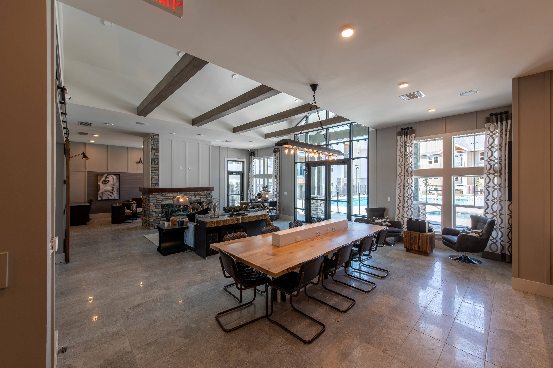
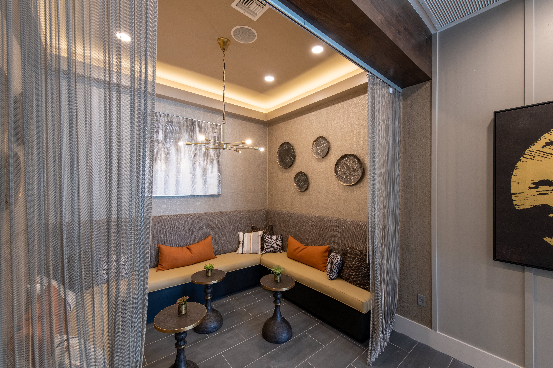

.jpg)





